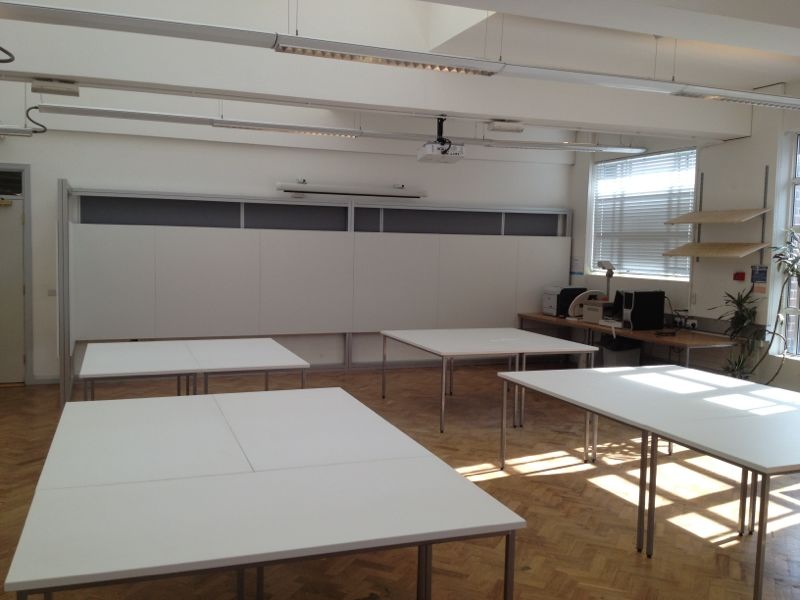Queens University refurbishment project
This is a recently completed project for Queens University, Belfast. We were asked to develop some ideas to freshen up the existing planning studio which needed to be a creative and professional environment for students who are studying planning and architecture.
We designed and built some nice clean, white, crisp desk tops for the students to work at and complimented these with free standing modular frame work, in-filled with white laminate display panels, there is also a designated area for cutting mats on a solid butchers block top as well as additional shelving around the room. Updated technology has been included with some new AV equipment and projection area. New chairs are on route to complete the look.
The corridor leading to the planning studio needed some colour and life. We have produced some large format wall graphics along the corridor and some colourful signage. It is another great example of a permanent fit out that we have designed, produced and project managed this year.



